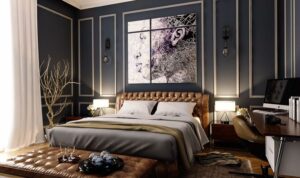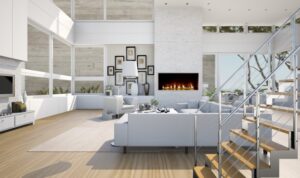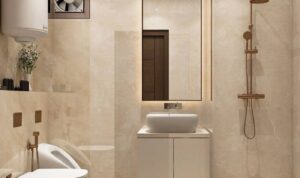Room planner 3D revolutionizes the way we design and visualize our living spaces, offering a dynamic tool that brings creativity and functionality to the forefront. With a myriad of features and possibilities, this software opens doors to endless design possibilities.
Exploring its applications, key features, and practical tips will empower users to transform their rooms with precision and finesse.
Introduction to Room Planner 3D
A Room Planner 3D software is a tool used to design and plan interior spaces in a three-dimensional environment. It allows users to create virtual representations of rooms, experiment with different layouts, furniture arrangements, color schemes, and decor options.
One of the main benefits of using a Room Planner 3D is the ability to visualize the final look of a room before making any physical changes. This can help users make informed decisions, save time, and avoid costly mistakes.
Additionally, Room Planner 3D software can be a valuable tool for interior designers, architects, real estate agents, and homeowners looking to renovate or redecorate their spaces.
Popular Room Planner 3D Tools
- Sweet Home 3D: A free interior design application that helps users create 2D floor plans and 3D models of rooms.
- Roomstyler 3D Home Planner: An online tool that allows users to design rooms and experiment with different furniture and decor items.
- Planner 5D: A user-friendly app that enables users to create interior design projects in both 2D and 3D modes.
Features of Room Planner 3D
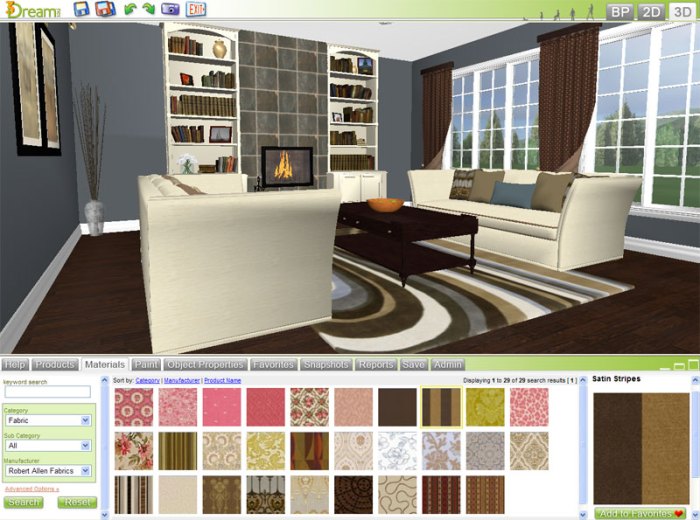
Room Planner 3D applications offer a range of features to help users design and visualize their spaces effectively.
3D Visualization
One key feature of Room Planner 3D tools is the ability to create and view designs in three-dimensional space. This immersive visualization allows users to see how furniture and decor will look in their room from different angles, providing a more realistic preview of the final layout.
Accurate Measurements and Scaling
Another essential feature is the capability to input precise measurements of the room and furniture. This ensures that the design is to scale, helping users avoid errors in planning and arrangement. Accurate measurements are crucial for ensuring that all elements fit correctly and that there is enough space for movement within the room.
How to Use Room Planner 3D
Room Planner 3D is a powerful tool that allows you to design and visualize your space in three dimensions. Here's a step-by-step guide on how to get started with this innovative software:
Creating a Floor Plan
To begin, launch the Room Planner 3D software on your device. Start by creating a new project and selecting the room shape and dimensions. You can adjust the walls, doors, and windows to match your space accurately. Use the grid feature for precise measurements and alignment.
Customizing Rooms and Adding Furniture
Once you have your basic floor plan set up, it's time to customize the rooms to your liking. Experiment with different wall colors, flooring options, and ceiling designs. Next, add furniture pieces from the extensive library available in Room Planner 3D.
Drag and drop items into your rooms, adjusting their placement and size as needed.
Experimenting with Layouts
With Room Planner 3D, you can easily experiment with various layouts to find the perfect arrangement for your space. Try moving furniture around, changing the room's orientation, or testing different lighting options. Use the 3D view to get a realistic representation of how your design will look in real life
Room Planner 3D for Interior Designers
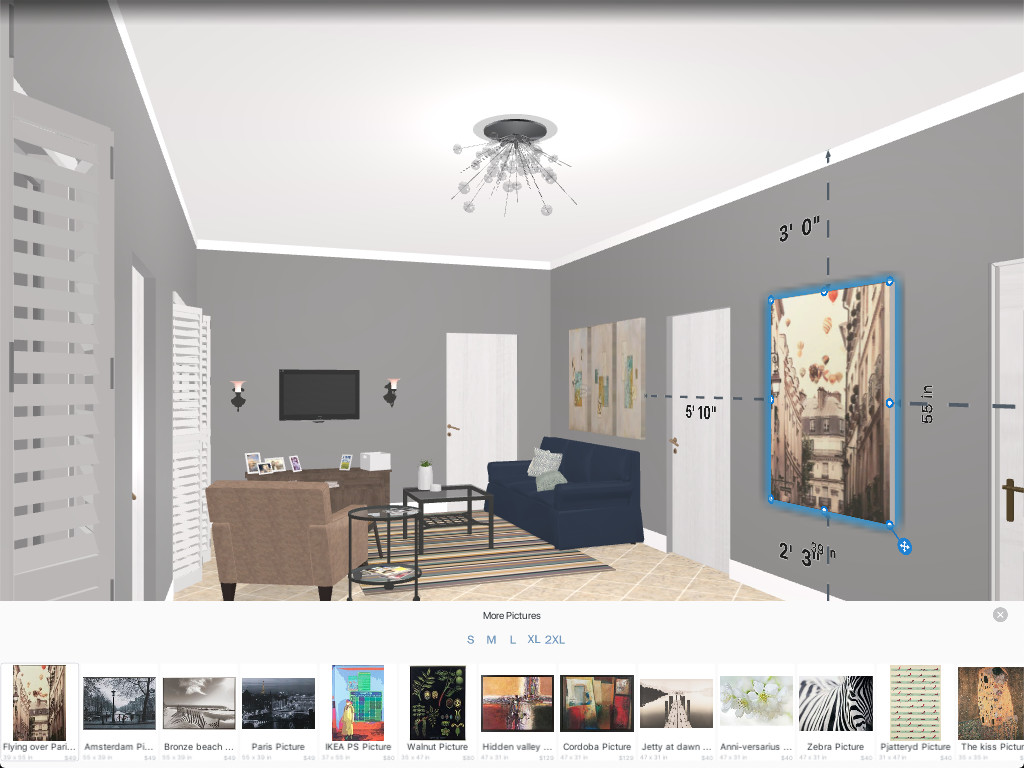
Interior designers leverage Room Planner 3D to streamline their design projects, enhance client presentations, and bring their creative visions to life with realistic renderings. This software tool offers a multitude of benefits that cater to the specific needs of interior design professionals.
Utilizing Room Planner 3D in Design Projects
- Allows designers to create accurate 3D models of spaces, including furniture placement and color schemes, for a comprehensive visualization of the design concept.
- Enables designers to experiment with different layouts and configurations quickly, saving time and effort in the design process.
- Facilitates collaboration with clients by providing them with a clear visual representation of the proposed design, fostering better communication and understanding.
Enhancing Client Presentations with Room Planner 3D
- Empowers designers to present their ideas in a dynamic and interactive manner, engaging clients and allowing them to explore the design virtually.
- Helps clients make informed decisions by visualizing the final look of the space before any physical changes are made, leading to higher satisfaction and project success rates.
- Boosts client confidence in the designer's abilities by showcasing professional and detailed design presentations that leave a lasting impression.
Importance of Realistic Renderings in Design Concepts
- Creates a compelling visual story that conveys the designer's vision effectively, helping clients to better connect with the proposed design concept.
- Allows designers to showcase the functionality and aesthetics of the design in a realistic manner, highlighting key features and design elements.
- Enhances the overall presentation quality, making it easier for clients to imagine themselves in the designed space and envision the transformation.
Outcome Summary
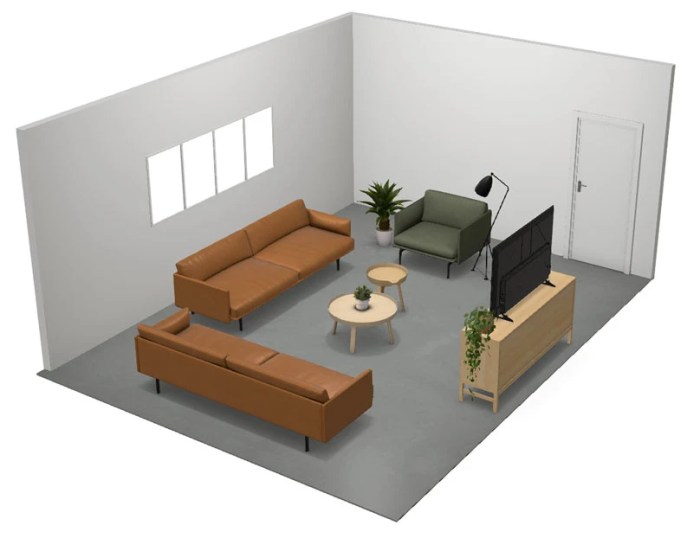
In conclusion, Room Planner 3D is not just a tool, but a gateway to unleashing your design dreams. By embracing its capabilities and integrating them into your design process, you can elevate your space to new heights of aesthetic appeal and functionality.
Clarifying Questions
How can I download a room planner 3D software?
You can download room planner 3D software from the official websites of various providers or app stores depending on the software you choose.
Is room planner 3D only for professionals?
No, room planner 3D tools cater to both professionals and amateurs, offering intuitive interfaces that are user-friendly for all skill levels.
Can I visualize real-time changes with room planner 3D?
Yes, many room planner 3D tools allow users to see real-time changes as they adjust room layouts, furniture placement, and design elements.
Are there room planner 3D tools that offer virtual reality experiences?
Some advanced room planner 3D applications provide virtual reality integration, allowing users to immerse themselves in a lifelike representation of their designs.



